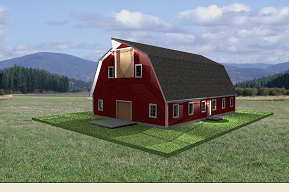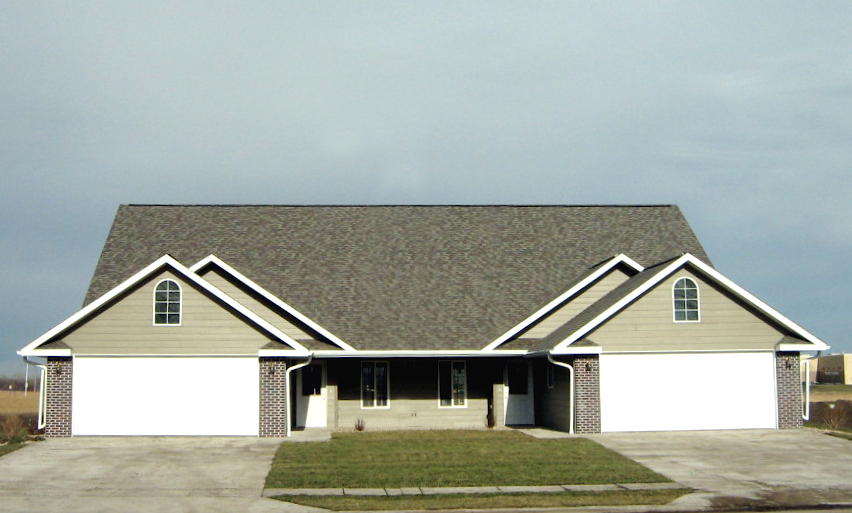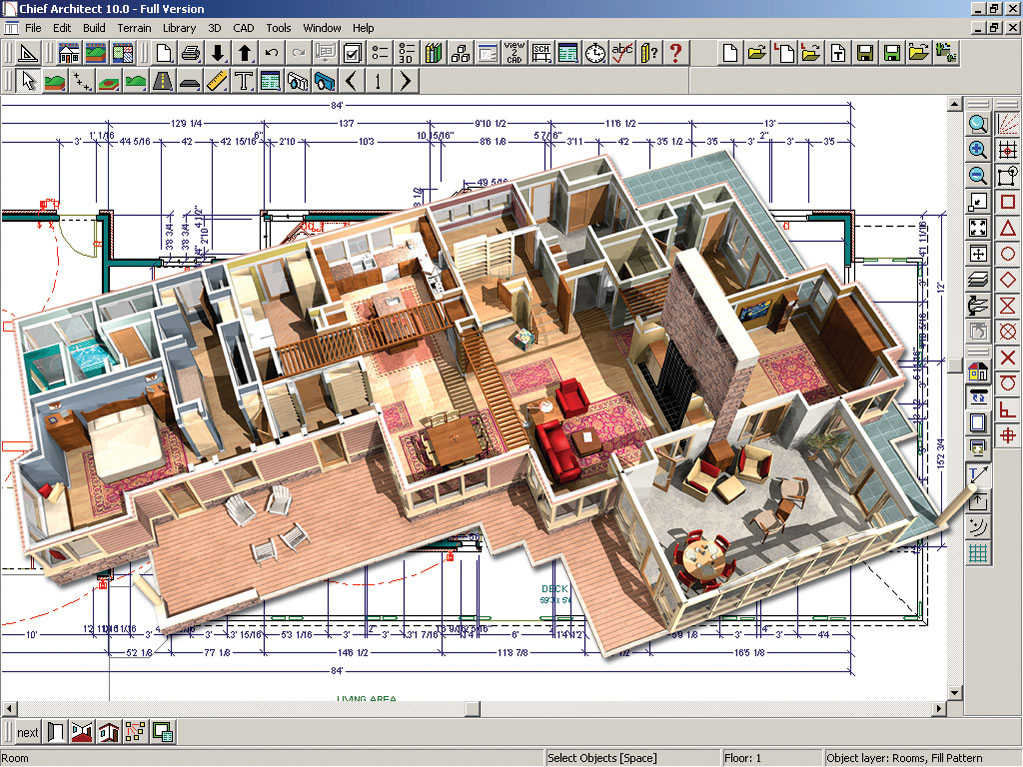


Kitchen Design

3D Plan Views

Cross Sections
Plan Design
At Midwest Homes we pride ourselves in our design services. With our CAD system we are able to view 3-D renderings of your home plans. This technique gives the customer the opportunity to see what the rooms are going to look like. With greater interior details we are even capable of inputting furniture similar to style and size of what the customer actually has. We also can email you a set of plans and let you walk thru them with our client viewer software. You can make notes on the plans and email back your changes!
|
|
|
 |
 |
|
|
 Kitchen Design |
 3D Plan Views |
 Cross Sections |
Please Click on the following links to view a video of our design software.